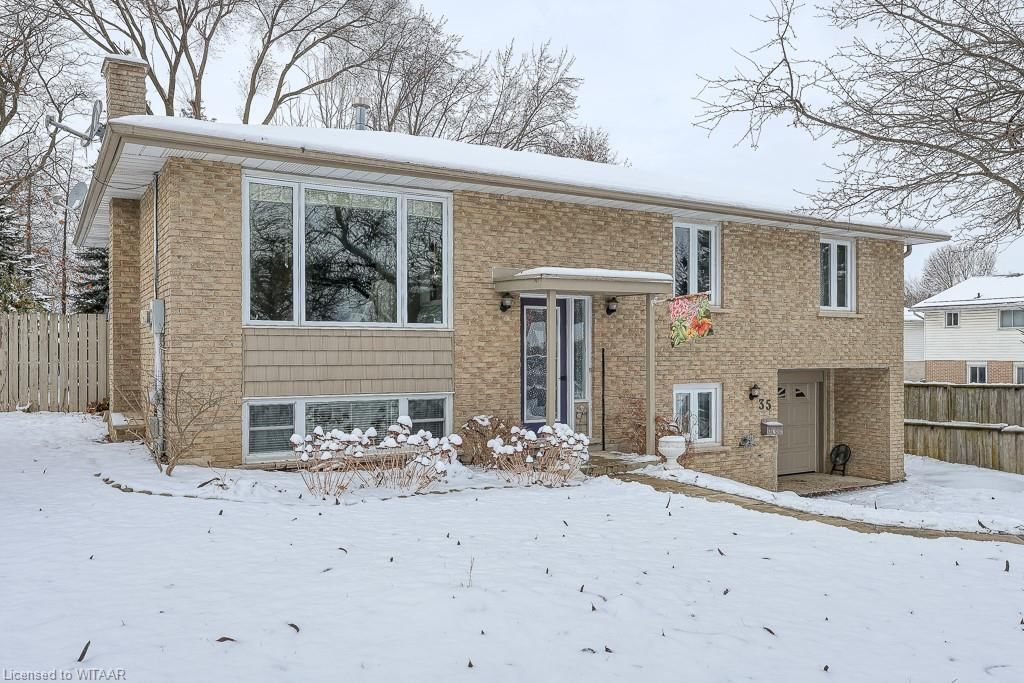Overview
-
Property Type
Single Family Residence, Two Story
-
Bedrooms
3 + 0
-
Bathrooms
3
-
Basement
Full, Unfinished, Sump Pump
-
Kitchen
n/a
-
Total Parking
3 (1 null Garage)
-
Lot Size
Available Upon Request
-
Taxes
$0.00 (2024)
-
Type
Freehold
Property Description
Property description for 1501 Dunkirk Avenue, Woodstock
Property History
Property history for 1501 Dunkirk Avenue, Woodstock
This property has been sold 9 times before. Create your free account to explore sold prices, detailed property history, and more insider data.
Schools
Create your free account to explore schools near 1501 Dunkirk Avenue, Woodstock.
Neighbourhood Amenities & Points of Interest
Find amenities near 1501 Dunkirk Avenue, Woodstock
There are no amenities available for this property at the moment.
Local Real Estate Price Trends for Single Family Residence in North
Active listings
Average Selling price
Mortgage Calculator
This data is for informational purposes only.
|
Mortgage Payment per month |
|
|
Principal Amount |
Interest |
|
Total Payable |
Amortization |
Closing Cost Calculator
This data is for informational purposes only.
* A down payment of less than 20% is permitted only for first-time home buyers purchasing their principal residence. The minimum down payment required is 5% for the portion of the purchase price up to $500,000, and 10% for the portion between $500,000 and $1,500,000. For properties priced over $1,500,000, a minimum down payment of 20% is required.








































